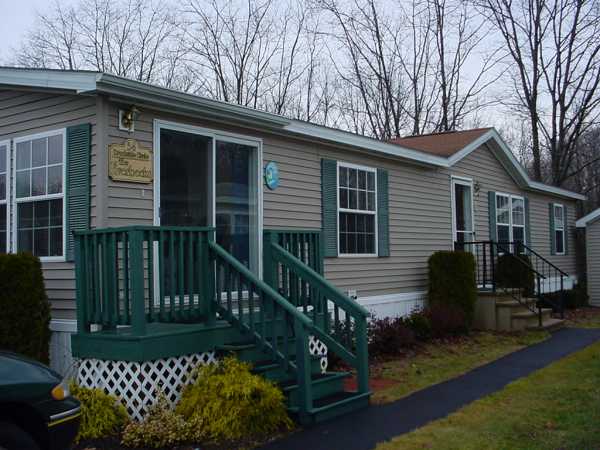34 Brookside Circle, Ogunquit, ME 03907 - For Sale
Located in Riverbrook Estates. Distant Ocean views from this manufactured home in an adult year round community. 3 spacious bedrooms. 2 full baths. Master bedroom has walk in closet. The master bath has 2 sinks,a large tub, and a stand alone shower. Spacious kitchen with many cabinets, electic stove, microwave, closet, and a skylight. Sunporch has slider and 2 skylights, the one on the ocean side opens. All skylights were installed in July of 2009. Skylights are dual glazed/ low e glass. Fuel is K-1 and has a thermostat with a timer. All rooms (except baths and laundry room) have ceiling fans. Closet off laundry room. 8 X 8 shed. 2 parking spots in driveway. Located just off route one about one mile north of the center of Ogunquit, "A beautiful place by the sea." It is a very short walk to the Ogunquit Trolley stop at the end of the street. Also located about 5 miles to the Amtrak Downeaster in Wells. Resident will qualify for the coveted Ogunquit parking pass for a small fee. Park application required. Small pets allowed with restrictions. A wonderful place to live year round or for weekends and summer vacation. Features include: Drywall Ceilings, Drywall Walls, Storage Shed, Shutters, Deck, Thermopane Windows, Cathedral Ceiling, Ceiling Fan, Skylight, Central Air, Walk-in Closet, Laundry Room, Sun Room, Oil Heat Included appliances: Microwave, Oven, Refrigerator, Dishwasher, Clothes Washer, Clothes Dryer Monthly costs include: Lot Rent: $390.00, Utilities: $100.00, Prop Taxes: $110.00 Contact: Bonnie Everbeck Send an email to this seller
Common Property Information:
- Real Estate Type: Mobile
- Price: $174,900
- Updated in: 12/02/12
- Beds: 3
- Baths: 2
Status: For Sale
Added: 2012-09-08 Updated: 2012-12-02
Ogunquit, ME 03907 US
for more details.
Ogunquit

Common House Facts
House was listed For Sale on www.nextgreathome.com from 09/08/2012 17:11:51.
According to our info from MLS database the home price is $174,900, however you can check more exact info from your realtor or from listing owner.
Property Location
This home is located in Ogunquit city, ME. Address in US Format: 34 Brookside Circle, Ogunquit, ME 03907
Full information about listing geo location you can see on Google Map and Street view below.
We have no pictures assigned to this listing. To get extra images you can telephone to listing owner.
House History Logs
The Mobile property was updated in 12/02/2012.
Listing capacity
When you purchase this estate you receive nice looking rooms.This property includes three bedrooms plus 2 toilets.
If you need to contact listing owner for details?
If you are want to go forward with this assets try ask with Bonnie Everbeck. Just forward question to this box: [email protected] or phone to this number: (207) 934-4432.
Detailed info regarding Ogunquit, ME 03907 area:
Median Age of population is 55.2 years. The population count in this area is about 1,226. Average Households count is 2,114. the white population is about 1,208, the black population in 03907 about 6, Asian Population is about 6, the hispanics is about 8, Hawaiian Population count is about 0, the Indian Population count is about 1, Other Population count is about 1. Average Houses in this area is 208,600. Average Income per Household is $47,727.
34 Brookside Circle, Ogunquit, Maine 03907 Geographic Place:
NOTE:NextGreatHome.com is a real estate search service, which can help you find houses for sale and rent around the country. All details about Mobile property that situated on 34 Brookside Circle, Ogunquit, ME 03907 was got from sources deemed reliable,
however we can't give warranty that information about price, agent contact information and other property facts like status on market are correct because this information may be changed, updated or removed without notice.
If You want to have full details about property listing above feel free to contact with listing Agent or property Owner.
Do you want to report about error or wrong information about ID798067 listing? - Click Here.
Listing Agent Info
Agent Name: Bonnie Everbeck



