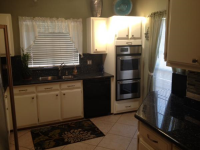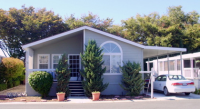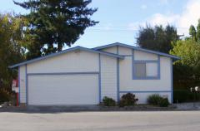1085 TASMAN DR #508, Sunnyvale, CA 94089 - For Sale
Located in Casa De Amigos Mobile Park - learn more about this mobile home community. Be the first to own our newly designed home for 2012! This custom home features all of the upgrades normally associated with our Designer Series of homes made popular by Alliance Manufactured Homes. In addition we have completely redesigned our exterior features of this home to incorporate the traditional exterior features found on many private property single family homes that buyers want. We have added"SOLAR POWER"for this new custom home for 2012!"SAMPLE DESIGNER SERIES PACKAGE DESCRIBED BELOW!"THIS HOME IS NOT ON SITE BUT HAS BEEN ORDERED!SAMPLE FEATURES, COLORS AND OPTIONS ONLY. THIS HOME MAY HAVE SOME DESIGN CHANGES THAT ARE DIFFERENT FROM THOSE THAT ARE LISTED HERE.SOME OF THESE FEATURES INCLUDE:3/4"OSB Tongue& Groove Decking *PKG, Energy Star PKG W/E-Star Exhaust Fan& R-8 Crossover Duct *PKG, House Wrap *PKG,***Colors***Body: Pillar, Lap: Pillar, Trim: Grey Tweed, Fascia: Grey Tweed, Porch Posts/Rails: Grey Tweed, Timbertech: Gray, Roof: Black,****Special Trim Applications*****Hampton Front Elevation, Smooth Lap on Hitch End with Crown Window Trim on Entry Window and LR Windows, Craftsman Exterior 3 Sides *PKG: Smooth Lap& Cempanel Batt above Smooth FASCIA, 4"Smooth Window Trim *PKG, Transverse 6:12 HIP Roof with Dormer Over B-1/2 Front End, Roof Pitch: 3:12, High Flat T/O, Roof Load: 30 LB, 12' Tray W/Angled Corners LR *PKG, 8' Tray W/Angled Corners MBR *PKG, In-Ceiling Air Return *PKG, (2) Solatubes,***Kitchen***Laminate: Alloc Domestic Weathered Oak installed, CNTR/BKSP/SE: Giallo Florito Granite *PKG (Incl Behind Cooktop), Cabs: Camden Butternut *PKG Tall Cabinets, (2) Large Drawers Below Cooktop Full Extension Drawer Guides *PKG Upgrade Molding *PKG, B.N Pull Handles on Drawers, Knobs on Doors *PKG, (1) Lazy Susan O/H CAB,***Appliances***Stainless Steel Built-In *PKG, Ref: Side By Side - Whirlpoo: GC3SHAXWS23CFl, Gas Cooktop: SCS3017RS, Built-In Electric Oven: RBS275PWS, Built-In Mircowave: GT4175SWS, Dishwasher: DU1055XTWS, Disposal *PKG, Undermount Stainless Steel Sink *PKG, B.N Delta Gooseneck Faucet with Pull-Down Sprayer *PKG.***Utility/Electrical***Water Heater: Gas 50 Gal *PKG, Furnance: Gas M3RL-060A-BW 90% High Efficiency *PKG, Perimeter Heat, Plumb for Icemaker, Washer, Dryer_Gas_B.N Drains& Fixtures *PKG, Shut-Off Valves T/O W/Main, Locate Electrical Panel inside Utility Rm, 100 AMP Service, Programable Thermostat *PKG, B.N Hammond 12-Light Chandelier in DR *PKG, Recessed Can Lights in Kitchen, Over Shower& Tub M/Bath, Ceiling Fan Prep W/DBL Switch: LR/MBR *PKG, B.N Bedroom Ceiling Lights, B.N Lighting *PKG, Front Doorbell *PKG, Patio Elec Plugs, (2) Eyeball Lights over Fireplace, (1) Ceiling Light in M/Closet, Prep for TV Above Fireplace with Pull-Wire and Recept,***Master Bath*** Lino: LG100, CNTR/BKSP/SE: Owens Gold Granite *PKG, Undermount China Sink *PKG, Tub Deck: Owens Gold Granite *PKG, Maracus Glass Tub Skirt: Desert Mirage WLinen Grout *PKG, CABS: Camden Butternut *PKG, (2) Bank of Drawers Under Vanity with stile front Drawer between Full extension Drawer Guides *PKG, Upgrade Molding *PKG, B.N Pull Handles on Drawers, Knobs on Doors *PKG, 60"Tile Shower *PKG Walls: 12"Nubi Binachi Tile W/Linen Grout, Corner Soap Dish *PKG, Maracas Glass Accent Strip: Desert Mirage W/Linen Grout *PKG, Floor: SL81 Blend Octagon& Dot B.N Upgrade Clear Shower Encl *PKG, 5' Undermount Tub *PKG B.N Wide-Spread Faucets on Lavys *PKG, Beveled Medicine Cabinet,***Hall Bath*** Banjo Lavy 36"High, Lino: LG100, CNTR/BKSP/SE: Owens Gold Granite *PKG, Undermount China Sink *PKG, CABS: Camden Butternut *PKG, B.N Pull Knobs on Doors *PKG, Enamel Coated Steel Tub *PKG, 12"Nubi Binachi Tile W/Linen Grout, Corner Soap Dish *PKG, Maracas Glass Accent Strip: Desert Mirage W/Linen Grout *PKG, B.N Upgrade Clear Shower Door *PKG, B.N Wide-Spread Facet on Lavy *PKG, Beveled Medicine Cabinet, ***Insulation*** ZONE III Insulation F:R33 W:R19 C:R38 *PKG, ***Interior*** T&T W/Baseboards& Rounded Corners, 2X4 Interior Walls, T&T Drop Ceiling Soffit Kitchen *PKG Faux Wood Blinds, ***Paint Color*** Desert Castle Interior Paint, Wet Areas Semi Gloss Paint: KIT/BATH& Util Room, ***Interior Trim Upgrades*** Wood Wrap Windows W/Designer Casing * PKG Cornice Boxes *PKG, Ceiling Crown Molding T/O *PKG, Ceiling Crown Molding LR/MBR Trays *PKG, Features include: Drywall Ceilings, Drywall Walls, Carport, Storage Shed, Gutters, Deck, Thermopane Windows, Ceiling Fan, Fireplace, Central Air, Walk-in Closet, Laundry Room, Pantry, Garden Tub, Gas Heat Included appliances: Garbage Disposal, Microwave, Oven, Refrigerator, Dishwasher Monthly costs include: Lot Rent: $890 Finance terms: 1. Cash only or 10%- 20% down with approved credit secures this property.
Common Property Information:
- Real Estate Type: Mobile
- Price: 239,000
- Updated in: 12/23/12
- Beds: 3
- Baths: 2
Status: For Sale
Added: 2012-04-13 Updated: 2012-12-23
Sunnyvale, CA 94089 US
(408) 747-9420 for more details.
Sunnyvale

Common House Description
Property was recorded on www.nextgreathome.com from 04/13/2012 19:16:56.
According to our information the property price is $239,000, but sure you can check more exact info from your realtor or from home owner.
Home Geo Location
This house is located in Sunnyvale city, CA. Addr.: 1085 TASMAN DR #508, Sunnyvale, CA 94089
All details about estate location you can see on Google Map and Street view on the bottom of this page.
We have no pictures assigned to this listing. To get more images you can telephone to listing agent.
Estate Historical Logs
The Mobile property was updated in 12/23/2012.
Rooms capacity
During you obtain this property you receive excellent looking rooms.This house includes 3 bedrooms and two toilets.
Do you want to contact listing owner for details?
If you are want to go ahead with this listing try connect with Michael McCarthy. Just send message to this mailbox: [email protected].
Detailed info regarding Sunnyvale, CA 94089 area:
Median Age of population is 36.4 years. The population count in this area is about 16,970. Average Households count is 6,957. the white population is about 8,675, the black population in 94089 about 440, Asian Population is about 5,266, the hispanics is about 3,151, Hawaiian Population count is about 96, the Indian Population count is about 109, Other Population count is about 1,575. Average Houses in this area is 355,600. Average Income per Household is $66,807.
1085 TASMAN DR #508, Sunnyvale, California 94089 Geographic Place:
NOTE:NextGreatHome.com is a real estate search service, which can help you find houses for sale and rent around the country. All details about Mobile property that situated on 1085 TASMAN DR #508, Sunnyvale, CA 94089 was got from sources deemed reliable,
however we can't give warranty that information about price, agent contact information and other property facts like status on market are correct because this information may be changed, updated or removed without notice.
If You want to have full details about property listing above feel free to contact with listing Agent or property Owner.
Do you want to report about error or wrong information about ID704264 listing? - Click Here.
Listing Agent Info
Agent Name: Michael McCarthy
Company Name: ALLIANCE HOMES
Phone#: (408) 747-9420
Fax#: (408) 734-3427



