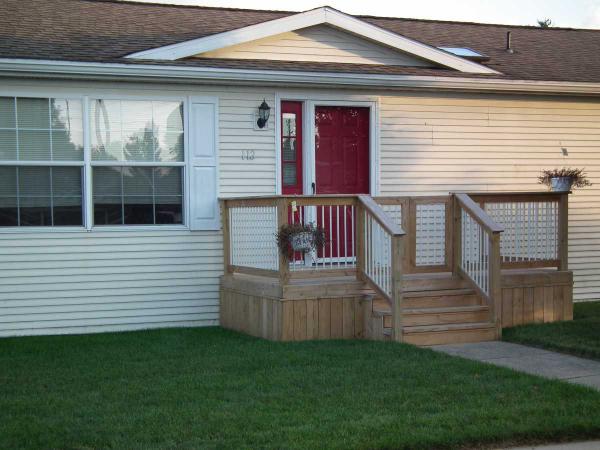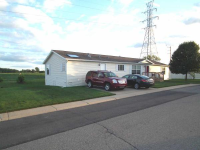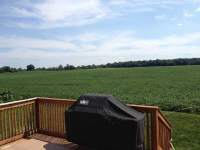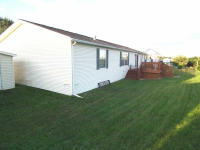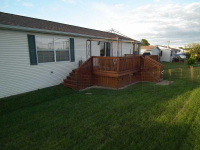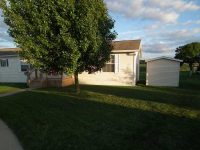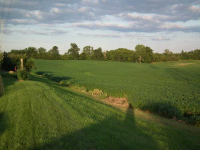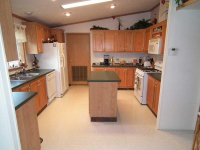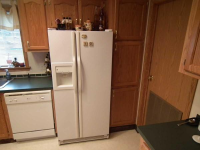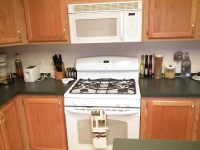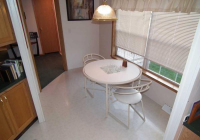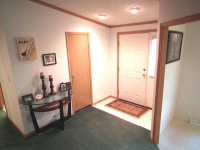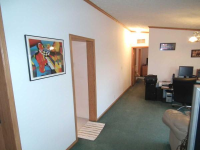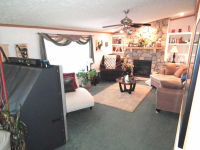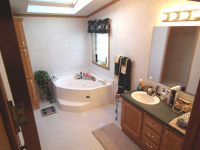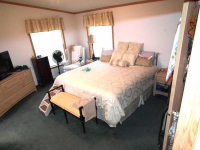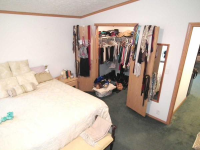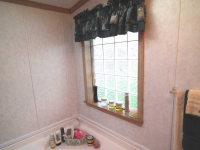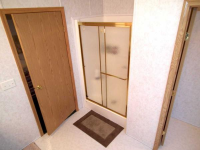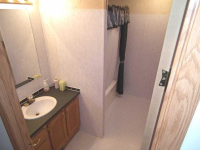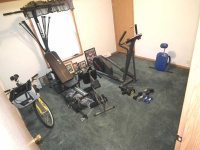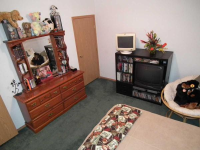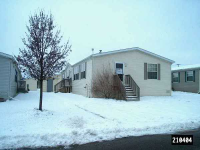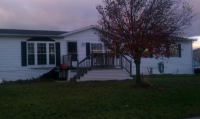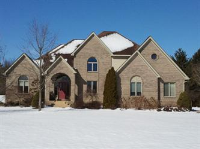112 Riverview Circle, Saline, MI 48176 - For Sale
Located in River Ridge - learn more about this mobile home community. UNBELIEVABLE PRIVATE VIEW!! SALINE SCHOOLS!! SPACIOUS 28 X 80 2037 SQ. FT. COMMANDER TOP OF THE LINE MANUFACTURED HOME IN RIVER RIDGE. HUGE ROOMS WITH ALL THE FEATURES THAT YOU WOULD EXPECT FROM A COMMANDER HOME, INCLUDING, DRYWALL, GLASS BLOCK WINDOWS IN THE MASTER BATH, 4 FOOT SQUARE SKYVIEW SKYLIGHT IN THE MASTER BATH. HUGE MASTER BATH SUITE WITH A DOUBLE BRASS TRIMMED SEPERATE SHOWER STALL, LARGE JACUZZI TUB IN THE CORNER SURROUNDED BY BEAUTIFUL MIRRORS. THE WALK IN CLOSETS IN THIS HOME ARE GIGANTIC, AND WITH THIS SPECIAL LAYOUT OF THIS HOME AND THE WAY IT WAS SPECIAL ORDERED FROM THE FACTORY, IT IS UNBELIEVABLY SPACIOUS INSIDE, AND NOT ALL CHOPPED UP. THIS HOME HAS BEAUTIFUL WOOD CABINETS THROUGHOUT THE HOME, A VERY FUNCTIONAL ISLAND WITH ELECTRICITY PLUGS FOR THE SMALL APPLIANCES. EXTRA INSULATED 2X6 WALLS WITH QUALITY VINYL INSULATED WINDOWS. THATS JUST THE BEGINNING, THE GRAND FOYER ENTRANCE IS HIGHLIGHTED BY THE SINGLE SIDELIGHT 6 PANEL STEEL ENTRANCE DOOR THAT ENTERS INTO THE GREAT ROOM WITH A COUNTRY FIELD STONE FIREPLACE WITH BUILT IN BOOKCASES. ALL THE APPLIANCES ARE UPGRADED AND THE STOVE IS BRAND NEW. THIS PALACE HAS A SNACK BAR FOR BARSTOOLS LOOKING INTO THE FIREPLACE FROM THE KITCHEN, AND A SEPERATE MORNING BREAKFAST AREA OFF THE KITCHEN BESIDES A FORMAL DINING AREA. THE UTILITY ROOM IS AS LARGE AS MOST BEDROOMS IN THIS HOME AND PLENTY OF SPACE TO HAVE A FREEZER, WASHER AND DRYER, AND IRONING ALL IN ONE. THE HOME ALSO HAS A HIGH EFFIEICIENCY WATER SOFTNER OUT OF SIGHT IN THE UTILITY ROOM. LADIES WILL LOVE THE HUGE MASTER BEDROOM CLOSET WITH ENOUGH SPACE TO HOLD LOTS OF CLOTHES AND SHOES AND ACCESSORIES YET A VERY LARGE MASTER BEDROOM WITH SPACE FOR A FULL BEDROOM FURNITURE PACKAGE OF THE KING SIZE. FOR THE KING AND QUEEN OF THIS HOME LUXURY IS THE WORD, HOW ABOUT THE OUTSIDE REAR DECK? IT IS VERY LARGE AND HAS ITS OWN SUNKEN HOT TUB AND A VERY ROMANTIC PRIVATE PRIVATE REAR FIELD WITH NO NEIGHBORS. IF THROWING PARTIES WITH YOUR FRIENDS, AND COOKING OUT WITH A VIEW FROM HEAVEN, AND FEELING LIKE YOUR IN YOUR OWN CASTLE, THEN THIS IS THE HOME FOR YOU!!!! IF YOU WOULD LIKE A TOUR OF THIS HOME CALL FOR AN APPOINTMENT TODAY. THIS HOME HAS JUST BEEN PLACED ON THE MARKET AND IS A GREAT OPPORTUNITY FOR A VERY LOW PRICE AT ONLY $30.00 PER SQUARE FOOT IN SALINE , CAN YOU BELIEVE IT??? SELLER IS VERY MOTIVATED AND IS LOOKING AT ALL OFFERS VERY SERIOUSLY.Need help with financing? Seller has several banks to help you obtain financing. Call Dreamway Homes 734-545-3407 Features include: Drywall Ceilings, Drywall Walls, Storage Shed, Gutters, Deck, Patio, Thermopane Windows, Cathedral Ceiling, Fireplace, Central Air, Walk-in Closet, Laundry Room, Pantry, Sun Room, Garden Tub, Gas Heat Included appliances: Garbage Disposal, Microwave, Oven, Refrigerator, Dishwasher, Clothes Washer, Clothes Dryer Monthly costs include: Lot Rent: $435
Common Property Information:
- Price: 59,900
- Updated in: 09/16/13
- Beds: 3
- Baths: 2
- Area (SF): 2,037
Status: For Sale
Added: 2013-08-26 Updated: 2013-09-16
Saline, MI 48176 US
(734) 545-3407 for more details.
Saline
General Home Information
Home was placed For Sale on www.nextgreathome.com from 08/26/2013 02:46:07.
According to our info the listing price is $59,900, however you can request more exact details from your realtor or from listing owner.
Home Geographic Location
This listing is positioned in Saline city, MI. Address in US Format: 112 Riverview Circle, Saline, MI 48176
More info about listing location you can get on Google Map and Street view on the bottom of this page.
This house includes 7 pictures assigned to it and for more photos you can ask listing owner.
Property History Facts
The realty was updated in 09/16/2013.
Listing capacity
When you obtain this assets you get excellent looking spaces.This property includes 2,037 of total area.This property includes three beds and 2 baths.
If you need to ask listing owner for details?
If you are want to go forward with this estate please connect with Steven Ross Jahn. Please call to this tel: (734) 545-3407.
Detailed info regarding Saline, MI 48176 area:
Median Age of population is 36.8 years. The population count in this area is about 18,354. Average Households count is 6,633. the white population is about 17,565, the black population in 48176 about 139, Asian Population is about 346, the hispanics is about 243, Hawaiian Population count is about 4, the Indian Population count is about 38, Other Population count is about 54. Average Houses in this area is 204,200. Average Income per Household is $77,274.
112 Riverview Circle, Saline, Michigan 48176 Geographic Place:
NOTE:NextGreatHome.com is a real estate search service, which can help you find houses for sale and rent around the country. All details about property that situated on 112 Riverview Circle, Saline, MI 48176 was got from sources deemed reliable,
however we can't give warranty that information about price, agent contact information and other property facts like status on market are correct because this information may be changed, updated or removed without notice.
If You want to have full details about property listing above feel free to contact with listing Agent or property Owner.
Do you want to report about error or wrong information about ID1230760 listing? - Click Here.
Listing Agent Info
Agent Name: Steven Ross Jahn
Phone#: (734) 545-3407
